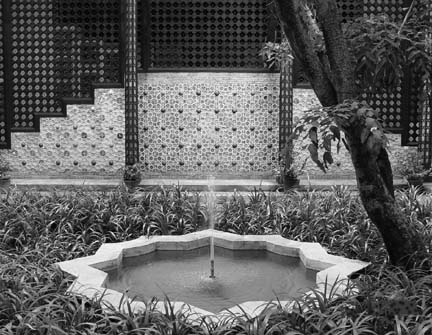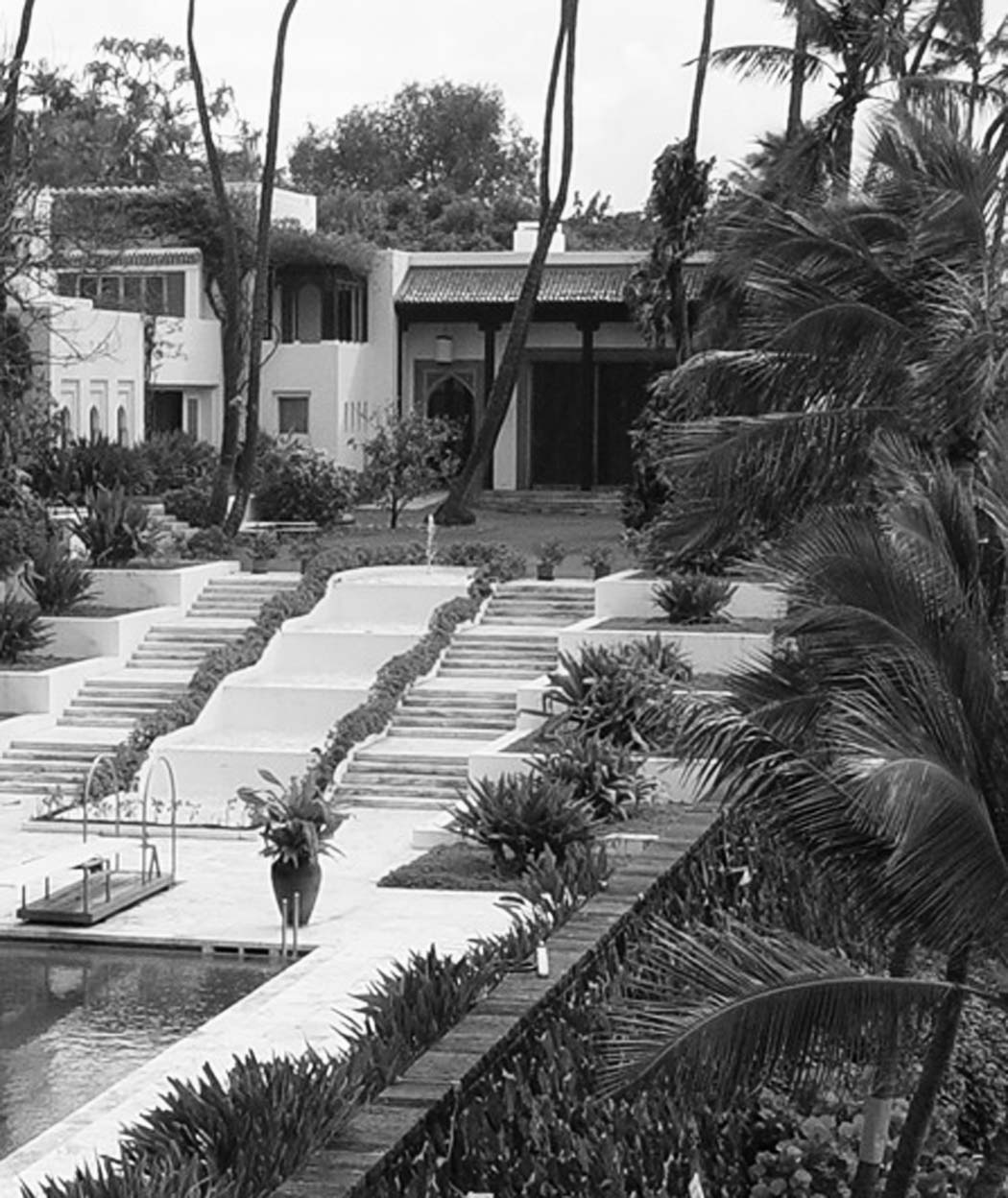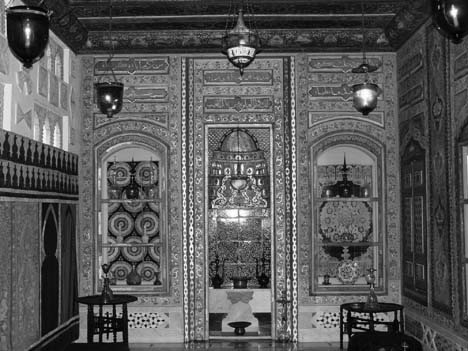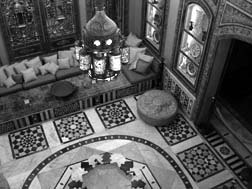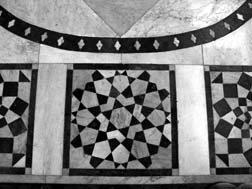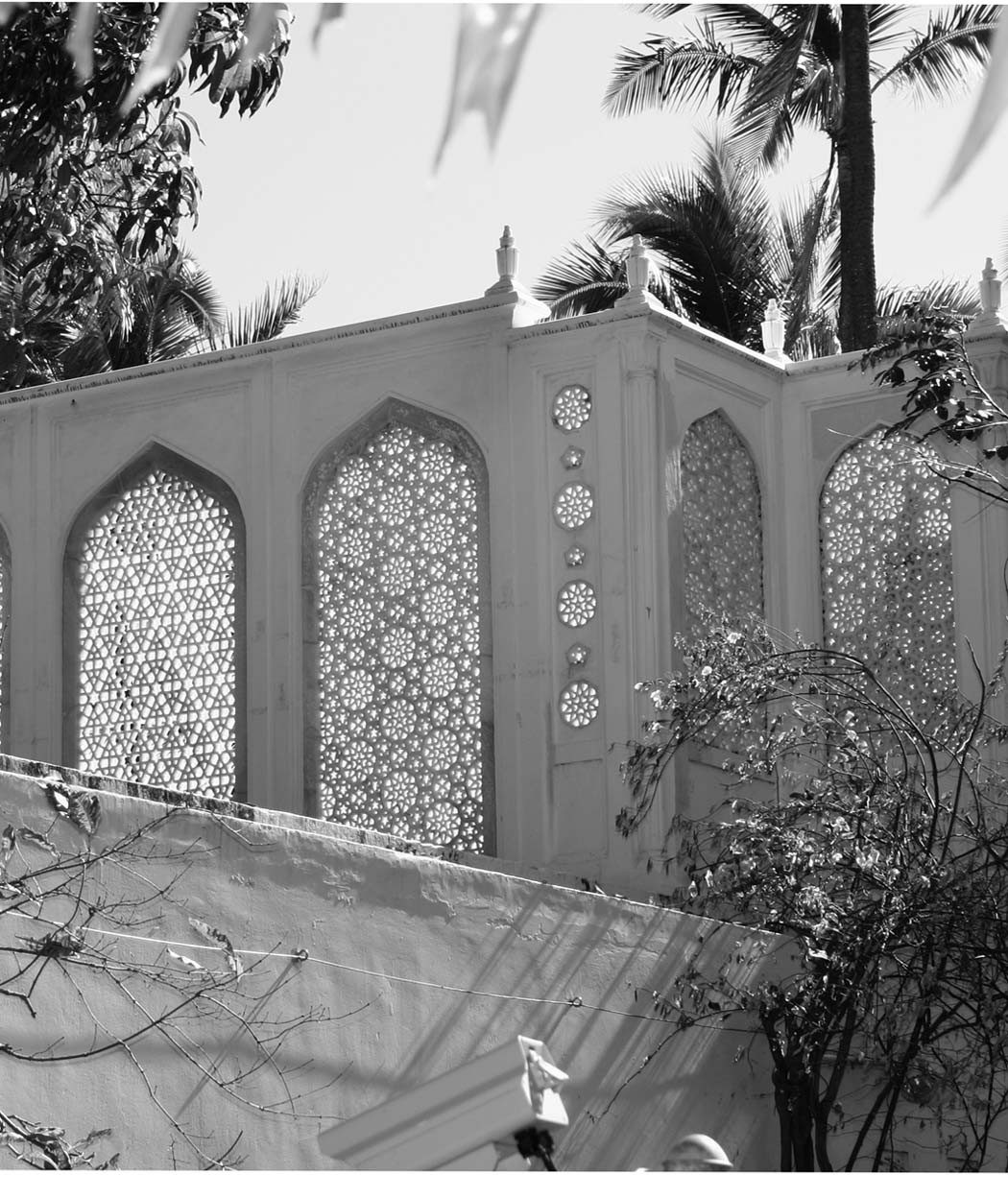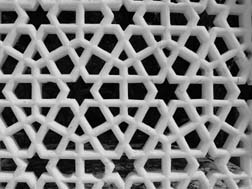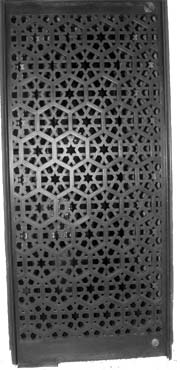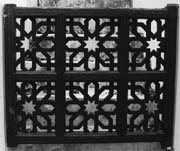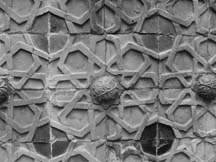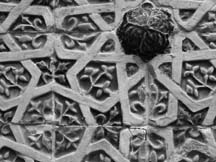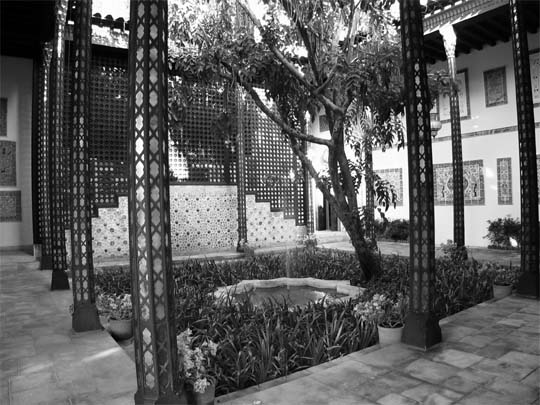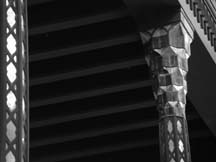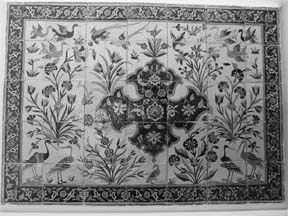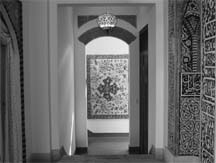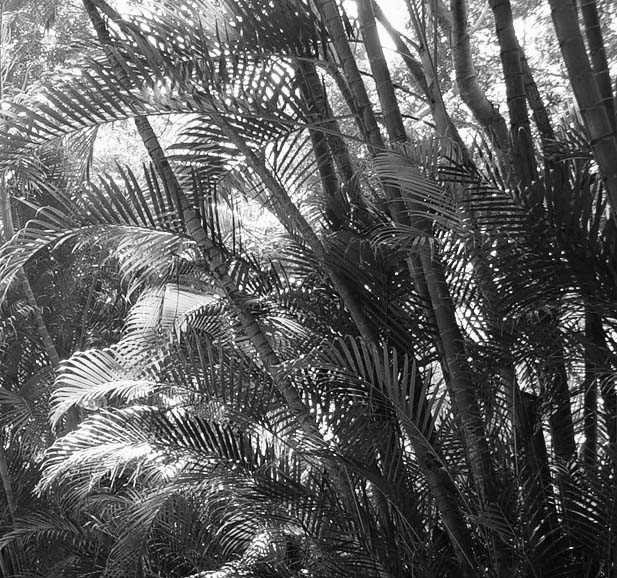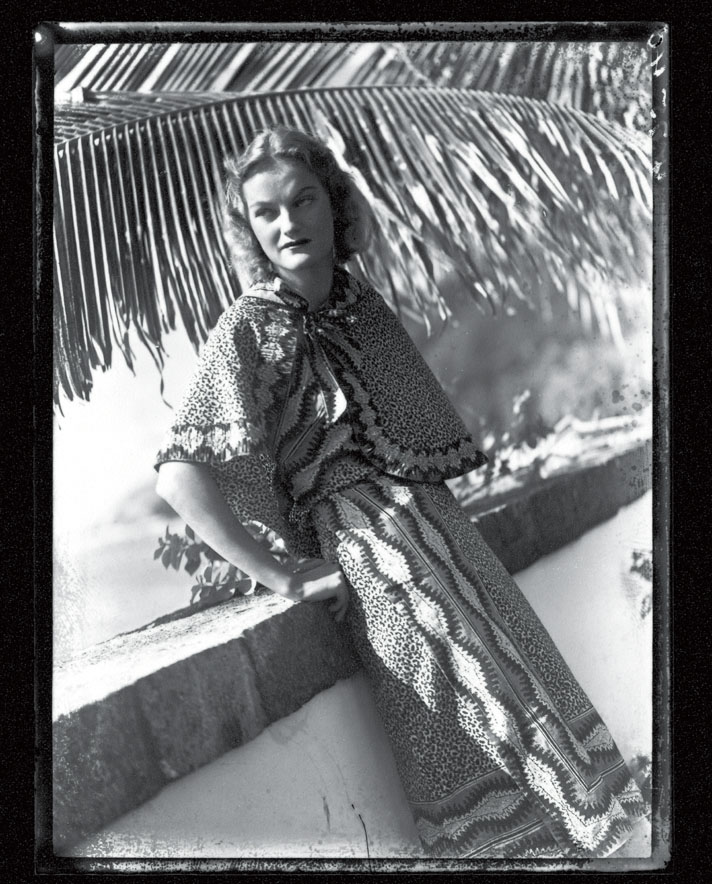|
Islamic Art at Doris Duke’s Shangri La Playing with Form and Pattern
Carol Bier Research Associate The Textile Museum 2320 S Street, NW Washington, DC 20008 USA David K. Masunaga Iolani School
Honolulu, HI 96826 USA Abstract
Figure 1: Interior courtyard with Persian tiles
and 12-pointed-star fountain
1. Site, House, and Grounds: Axes of symmetry Hidden and secluded on the lava rocks of Black Point (fig. 2), projecting into the Pacific beyond Diamond Head in Honolulu, is Shangri La, built as a home and quiet retreat for Doris Duke, one of the richest American women of all time. After she died in 1993, her will stipulated that Shangri La would be operated by the Doris Duke Foundation for Islamic Art, and opened to the public for the "promotion and study of Middle Eastern arts and cultures" [10]. Her last will and testament disclosed this private domain for public enjoyment, revealing that it served as a repository for sixty years of her passionate collecting and personal display of Islamic art, set amidst tropical foliage of palms, Norfolk pine, ferns, croton, and bougainvillea. Typical of Islamic art generally, the works exhibit a wide variety of geometric patterns based on symmetrical relationships among the designs [1, 4, 5, 6, 14, 15, 16]. But unlike many European and American museum collections, which were acquired with an eye for Western paradigms of art appreciation, the collections at Shangri La are unique in the United States in many ways: Their permanent display is in the context of a private home built in the style of American modernism; the sheer quantity of materials from Islamic lands is enormous (approximately 3500 objects), and these contribute to an ambience that is quintessentially personal yet filled with visual, literary, and cultural allusions; the display of works of Islamic art in a tropical environment contributes to a sensuality with which one may appreciate the symmetries, antisymmetries, and underlying geometric structure of forms in art and nature in one breath. Most of the individual built components of the home bear axes of strict symmetry (fig. 3).
Figure 2: Shangri La, viewed from the west
Figure 3: Symmetry in the orientation of built components
2. Islamic Art: Symmetry and Pattern Patterns in Islamic art are usually organized according to principles of symmetry [1,2], articulating geometric relationships among forms [4,6,15]. Such patterns represent algorithmic iterations of individual design units [5,14] and may allude to metaphysical concerns [3,6]. At Shangri La, what is installed includes painted wood panels (fig. 4), molded and glazed ceramic tiles (figs. 1; 14-15), inlaid wood and metalwork, embroidered, appliquéd, and woven textiles (fig. 4), blown and molded glass (fig. 4), and cut stone pavements and panels (figs. 5-9), gathered from regions of the Islamic world as diverse as Spain, Morocco, Egypt, Syria, Turkey, Iran, and India. Doris Duke also commissioned works in Islamic styles for installation in her home from India, Morocco, Iran, and Hawaii.
Figure 4: So-called Baby Turkish Room with painted
wood panels from Ottoman Damascus, niches with
Doris Duke herself engaged in the production of cut stone marble pavements (figs. 5-6), guiding and working alongside her household staff [10].
Figure 5: Turkish Room, viewed from above
Figure 6: Turkish Room, marble pavement
3. Rotocenters Many of the patterns show symmetry in their composition, no matter what the material. Reflections, and reflections of reflections, are present throughout the house. In the works of Islamic art, vertical and/or horizontal reflection is often present, as is rotational symmetry, with orders 2, 3, 4, 6, and 8 most prevalent. Looking at individual centers of rotation, around which local sections of patterns rotate (disregarding color), we can see among the plane symmetry groups families of patterns with 2-4-4 rotocenters (figs. 1, 7) and 2-3-6 rotocenters (figs. 8-9) [12, 13]:
Figure 7: Cut and assembled marble panel in
"Baby Turkish Room" with 2-4-4 rotocenters
Figure 8: Cut and assembled marble panel in
"Baby Turkish Room" with 2-3-6 rotocenters
Figure 9: Cut and assembled marble panel in "Baby Turkish Room" with 2-3-6 rotocenters Patterns with related relationships of forms and rotational symmetries appear and reappear throughout the house. Among the carved marble screens (called jali), imported from India and used in the bedroom and in the pavilion above the bedroom (fig. 10), there is also an example of a pattern with 2-3-6 rotocenters (fig. 11), showing hexagons and six-pointed stars set within a larger pattern of interlaced hexagons.
Figure 10 (left): Pavilion above Bedroom with carved marble screens Figure 11 (right): Detail, carved marble screen with 2-3-6 pattern This pattern served as the basis for commissions of carved
wooden doors, probably made in Hawaii (fig. 12). Patterns
using hexagons, with or without six-pointed stars, is a decorative scheme
used throughout the house. Other commissioned doors and gates reflect the
direct influence of other works of Islamic art Miss Duke had acquired.
A small gate (fig. 13) leading to roof access above
the Playhouse utilizes a pattern related to that of the tilework
in the courtyard (figs. 1, 14-15)
with 2-4-4 rotocenters. These tilework panels show the illusion of interlace
(fig. 1), effected by molded tiles. Each panel (figs.
14-15) is composed of two sets of tiles; both sets are molded and selectively
glazed. One set shows an eight-pointed star shape with a molded central
hemispherical boss decorated with floral elements with approximate order
4 rotational symmetry, off axis with the surrounding eight-pointed star.
The other set comprises square tiles, with a corner cut to match the outline
of a quarter eight-pointed star. This tile is also molded, and bears four
crossed bands, which when repeated four times creates an illusionary interlaced
form with eight extensions. The negative spaces created by the generation
of this pattern are irregular five-pointed stars, and octagons. The tiles
of the two side panels (fig. 14) are minimally glazed;
only the eight-pointed star tile and one corner of each square tile is
glazed. In contrast, the tiles of the central panel (fig.
15) show glazing of both the eight-pointed star tiles with molded boss,
and in all of the polygonal areas surrounded by interlace. Each of the
polygons also contains molded floral elements the raised surfaces of which
cause pooling of the glaze, which creates additional visual effects.
Figure 12 (left): Interior carved wood door from Dining Room to Staff Quarters (2-3-6 pattern) Figure 13 (right): Carved wood gate at Playhouse (2-4-4 pattern)
Figure 14: Side tile panel, detail of fig. 1 Figure 15: Central tile panel, detail of fig. 1 For both panels, the glazes are a cobalt blue and a copper-based turquoise. Parallels for these tile panels have been excavated at the site of Takht-i Suleiman in western Iran, dating from the early 13th century [9]. This pattern, with an underlying square grid and several different forms of concentric eight-pointed stars, was also taken as the basis for several commissions at Shangri La. The underlying square grid is emphasized in the Playhouse gate (fig. 13). The pattern also served for the design of painted and resin-coated panels for the ornamented ceiling of the Playhouse lanai. 4. Border Patterns Border patterns with floral design elements show a variety
of line symmetries (fig. 16a-c), often taking advantage
of the inherent ambiguities seen in the use of reflections and glide reflections,
in which there is also a rotational symmetry present (fig.
16a) [2], combined with symmetry-breaking.
Figure 16 (a,b): Ceramic tile;
5. Dilation and Projection In the central courtyard, a patio called by Doris Duke "Pure Persian" [7, p. 75], is a set of twelve columns which exhibit dilation and projection (fig. 17). These were manufactured in Chicago according to Miss Duke’s specifications, and later set with mirrored surfaces in Hawaii. The design is based upon the tall narrow columns with muqarnas capitals, typical of courtly monuments in Safavid Isfahan dating from the 17th century. Set on a square base, the shaft of each column is a tapering octagonal prism. At the top of the column shaft (fig. 18), the capital, in contrast, exhibits a transition from the octagonal cross-section of the column, progressing in a stacked series of eight-pointed star prisms alternating with antiprism-like solids in which each triangular element is folded in the center. At the top of each capital is a square prism.
6. Doris Duke’s Playfulness with Form and Structure Doris Duke (fig. 22) can be seen to have amused herself by playing amply with form and structure, not only in the grouping of works of art, which she tended to rearrange at every visit [10], but also in the placement and orientation of individual works. She played with axes of symmetry, emphasizing vistas and focusing attention on particular objects [7]. She also made visual reference among objects and plantings. For example, the twined Indian laburnum tree planted beside the fountain (fig. 1) breaks the symmetry of the courtyard, but it also replicates the intertwined tree represented in nearby Safavid tile panels (fig. 17), the Persian reference a metaphor of lover and beloved. Miss Duke also took liberties in the placement of works to suit her particular sense of aesthetics. A tile panel meant to be viewed horizontally (fig. 19), she mounted vertically to suit the view down a corridor (fig. 20).
Figure 19: Persian tile panel Figure 20: Persian tile panel installed in corridor The plantings and landscaping (fig. 21) reinforce the use of natural forms within the built environment. Among the lush vegetation selected by Miss Duke for use at Shangri La, there are many specimens the form and structure of which contribute to an appreciation of the relationships between the patterns of nature and the nature of patterns. This is a site that warrants careful, slow, studied observation to reveal a broadened understanding of patterns [8] that enrich the diversity of our world.
Figure 21 (l.): Areca palms along the driveway Figure 22 (r.): Doris Duke at Shangri La, c. 1939
Courtesy of Doris Duke Charitable Foundation Archives,
References
[1] Abas, Syed Jan. Symmetries of Islamic Geometrical Patterns. World Scientific, Singapore. 1995. [2] Bier, Carol. Symmetry and Pattern: The Art of Oriental Carpets <mathforum.org/geometry/rugs>. [3] Bier, Carol. "Geometry and the Interpretation of Meaning: Two Monuments in Iran," Bridges [4] Bourgoin, J. Arabic Geometrical Pattern and Design. [Repr. 1879] Dover, New York. 1973. [5] Castéra, J-M. Arabesques: Decorative Art in Morocco. ACR Éd.Intl. Courbevoie (Paris). 1999. [6] Critchlow, Keith. Islamic Patterns. Thames & Hudson, London. 1976. [7] Duke, Doris. "My Honolulu House," Town and CountryMagazine. August 1947. [8] Hargittai, Istvan, ed. Symmetry: Unifying Human Understanding. Pergamon, New York. 1986. [9] Komaroff, Linda and Stefano Carboni, eds. The Legacy of Genghis Khan: Courtly Art and Culture in Western Asia, 1256-1353. The Metropolitan Museum of Art; Yale University Press, New Haven. 2002. [10] Littlefield, Sharon. Doris Duke’s Shangri La, with an introduction by C. Bier. Doris Duke Foundation for Islamic Art and the Honolulu Academy of Arts. 2002. [11] Loeb, Arthur L. Spatial Structures: Their Harmony and Counterpoint. Birkhäuser, Boston. 1991. [12] Loeb, Arthur L. Color and Symmetry. John Wiley & Sons, New York. 1971. [13] Loeb, Arthur L. Concepts and Images: Visual Mathematics. Birkhäuser Boston, Boston. 1993. [14]Paccard, André. Traditional Islamic Craft in Moroccan Architecture. Tr. Mary Guggenheim. 2 vols. Atelier 74, Sant-Jorioz, France. 1980. [15] el-Said, Issam and Ayse Parman. Geometric Concepts in Islamic Art. Repr.[1976]. Scorpion. 1988. [16] el-Said, Issam. Islamic Art
and Architecture: The System of Geometric Design. Ed. Tarek El-Bouri.
Garnet Publishing, UK. 1993.
Additional relevant websites: Shangri La website www.shangrilahawaii.org; Doris Duke Charitable Foundation www.ddcf.org; Honolulu Academy of Arts/Shangri La www.honoluluacademy.org.
|
